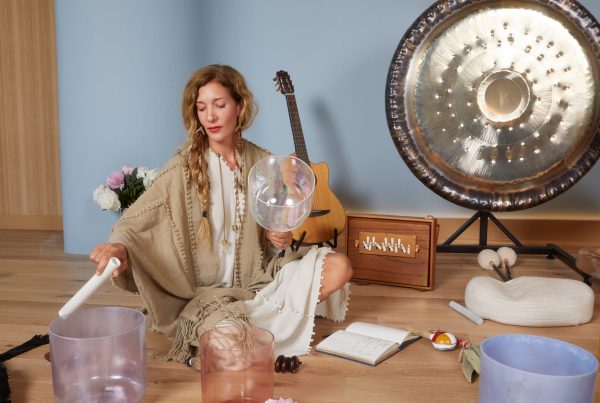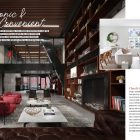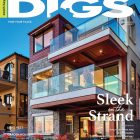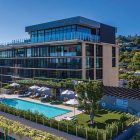MA YANSONG, ARCHITECT OF GARDENHOUSE
The Latest News on Gardenhouse
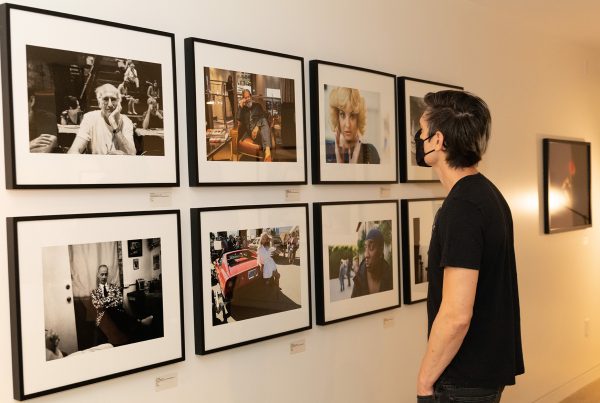
Leica Camera Exhibit at Gardenhouse Beverly Hills
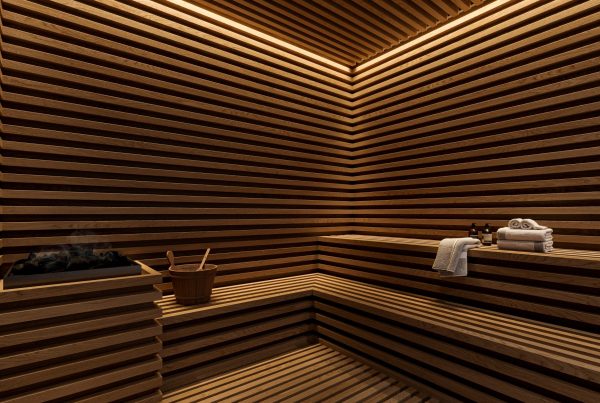
US developers offering spiritual concierges to attract buyers
Q&A with Ma Yansong of MAD Architects
You have created some of the most innovative and imaginative architectural works and cultural landmarks across the globe, including the Lucas Museum of Narrative Art here in Los Angeles. How does the work you do translate to the residential style of design?
The “Shanshui City” design philosophy underlies my work. This approach is derived from the East Asian perception of a world that is imbued with a particular affinity for nature. This abbreviated manifesto on Shanshui philosophy combines the functionality of urban density with the artistic idealization of natural landscape to compose a future city—one which maintains human spirit and emotion at its core.
Whether it is a large cultural institution like the Lucas Museum of Narrative Art, or a smaller mixed-use project like Gardenhouse, through “Shanshui City” I want to awaken a certain interaction between architecture and nature. Though the built and natural elements of each project take on different forms, the intention behind them is the same. In the context of our dense urban centers, I want society to reconsider the relationship between humanity and nature, and re-establish the emotional connection between the two.
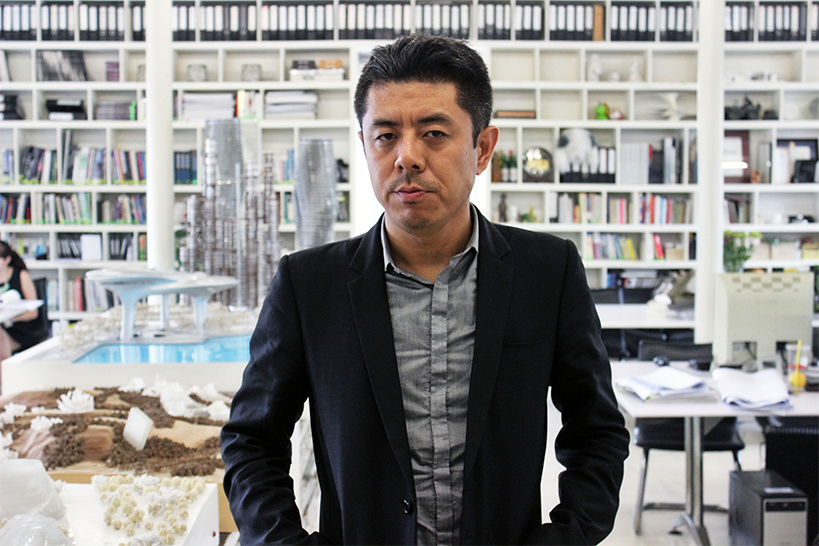
MAD Architects has stated that it endeavors to create a balance between humanity, the city and the environment. How does Gardenhouse create this balance? Can you elaborate on what it was about Beverly Hills that specifically influenced your vision for the project?
This is the first time that we are bringing the “Shanshui City” design philosophy to North America. It is important that while following this approach, we are designing architecture that relates to this environment and speaks to the people of this particular context.
Our vision for Gardenhouse has been to design residences that deliver a sense of tranquility to the inhabitants—one that feels much like living in a “hillside village”—while still being in the middle of Beverly Hills.
We have created a space where community and nature coalesce. The base of the scheme encompasses the commercial program and has been designed to reflect the form of a hill. The residences (the "village") are a combination of different housing typologies—Row Houses, Garden Flats, Sky Villas—and are positioned on top of “the hill.” They are arranged to create a private neighborhood feeling.
We have designed this courtyard typology where we have organized all of the communal programs —the living room, the dining room, the office area, the kitchen—to face this inner green space.
This allows inhabitants to enjoy the conveniences of modern city living, while also having the experience of being in nature and interacting with one another from their balconies.
From the street, the residences appear as opaque, white glass villas, but facing the inner courtyard they are transparent. We are bringing drought-tolerant trees and plants found on the adjacent foothills of Los Angeles into Beverly Hills. They ascend “the hill” of Gardenhouse and contour the Beverly Hills skyline, offering a very distinctive streetscape along the iconic Wilshire Boulevard.
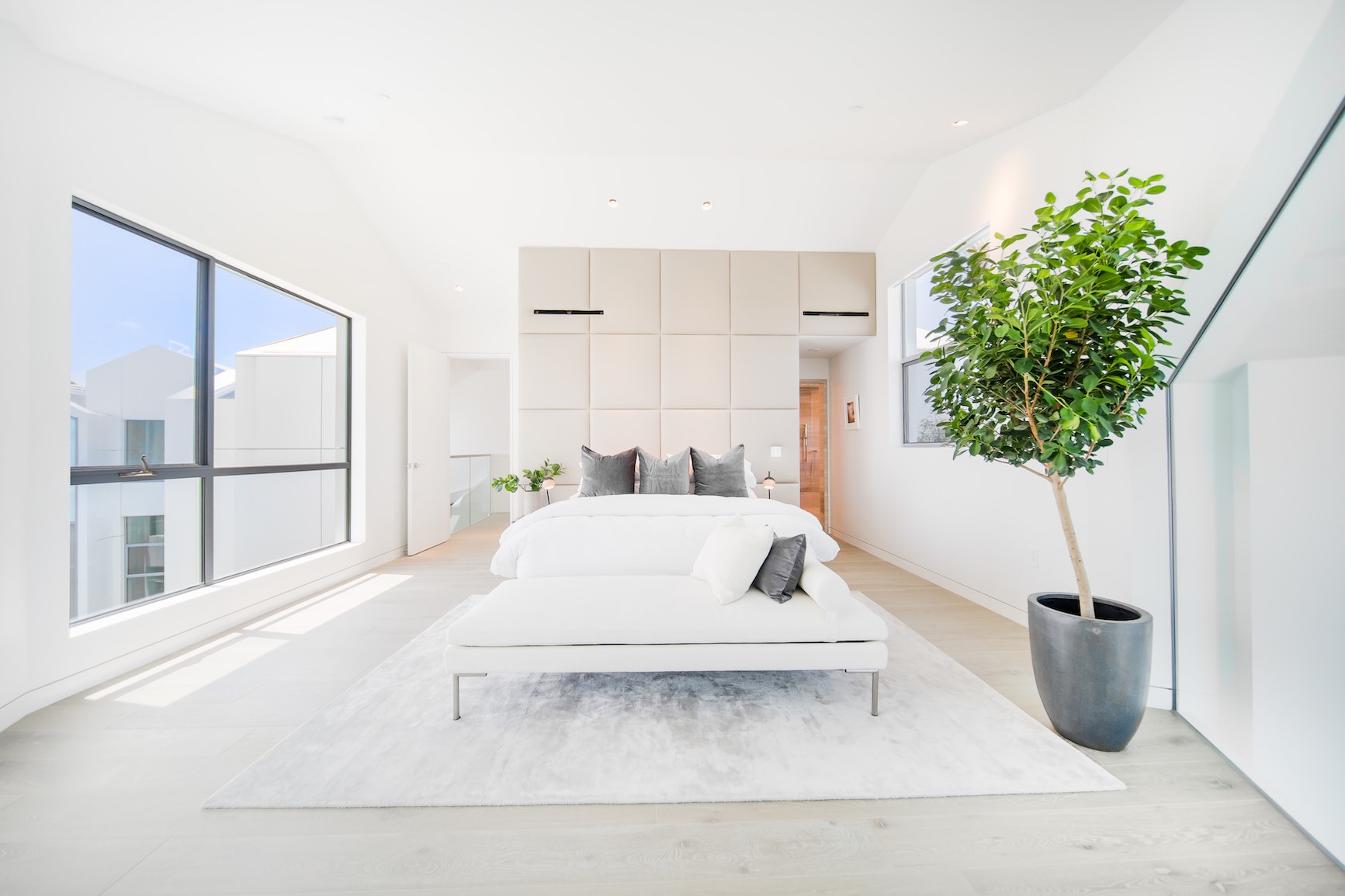
SKY VILLA BEDROOM BY ROTTET STUDIO
What are some of the standout architectural features and design elements at Gardenhouse?
We have arranged the villas so that they center around the inner courtyard where there is a water feature that reflects the light of the sky. It not only provides a visual experience, but an auditory experience, transporting residents away from the city and into a calm and tranquil atmosphere. To further emphasize this feeling of being in nature, we have integrated a living green wall that wraps around “the hill.” The windows of the villas open up onto the living green wall, giving people the feeling that they are living in the mountains, in a hillside village, and not in a metropolitan city.
What are some of the standout architectural features and design elements at Gardenhouse?
Sustainability is a pressing issue, particularly in Southern California. The living green wall and aluminum composite cladding which form our building’s facade help to reduce the building’s energy consumption. The living wall is composed of drought-tolerant plants, including succulents native to this region. Both the green wall and the aluminum cladding help to cool down and regulate the interior temperature of the building.
Q&A with Richard Riveire of Rottet Studio
What were Rottet Studio's design goals for the interiors?
I found the thoughtful yet exuberant forms of Ma Yansong's architecture to be very exciting. We adapted the interiors to fit these forms, merging the indoor and outdoor spaces to feel natural and free-flowing while maximizing the most idyllic views. It was our goal to make every residence feel bespoke and thoughtful, as no two are the same. Each residence at Gardenhouse feels very unique and fits perfectly inside the wonderful enclosure.
The luxurious interior finishes are meant to complement the exuberant architecture, offering residents a beautiful canvas to decorate however they please. I wanted the interiors to feel like a backdrop to any design style with gallery-like expanses that offer inimitable opportunities to display art. Each residence feels entirely different, which is well-deserved when buying a property of this caliber.
Light is an important element in your design. How did you maximize it?
The indoor and outdoor spaces are joined in a way that feels expansive, bright and connected to their surroundings. The residences have open-concept floor plans with light finishes, towering window walls and private outdoor living spaces. The spaces are all open and fluid with fresh air coming in and large windows that open on both sides for lovely cross-breezes.
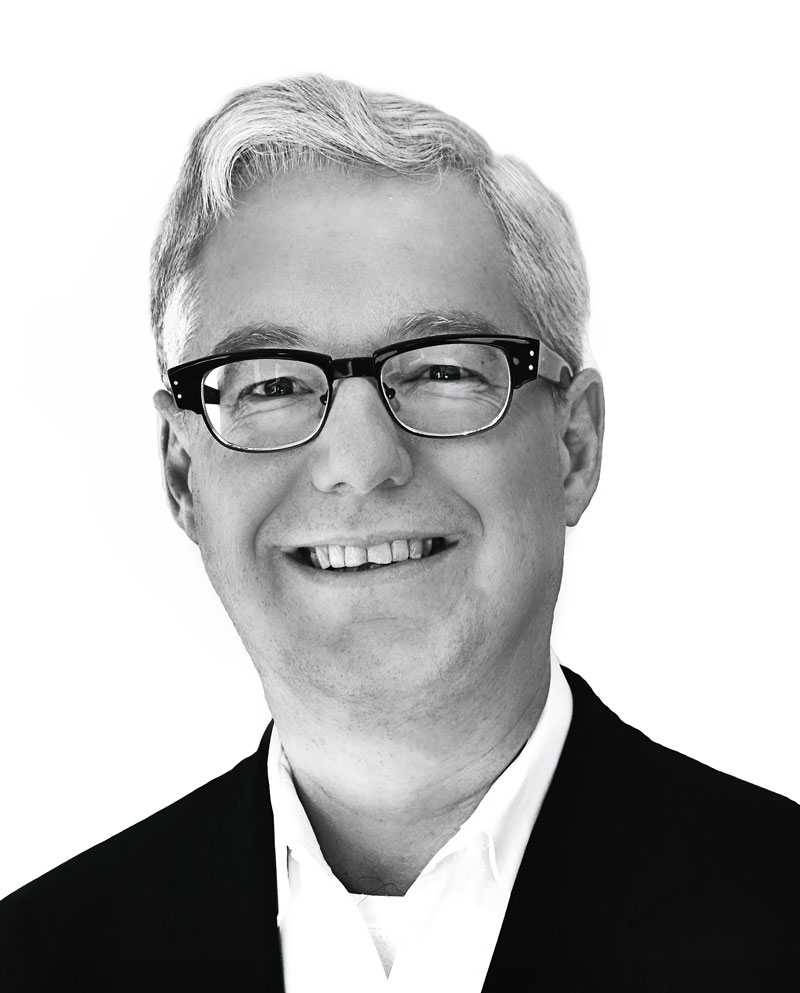
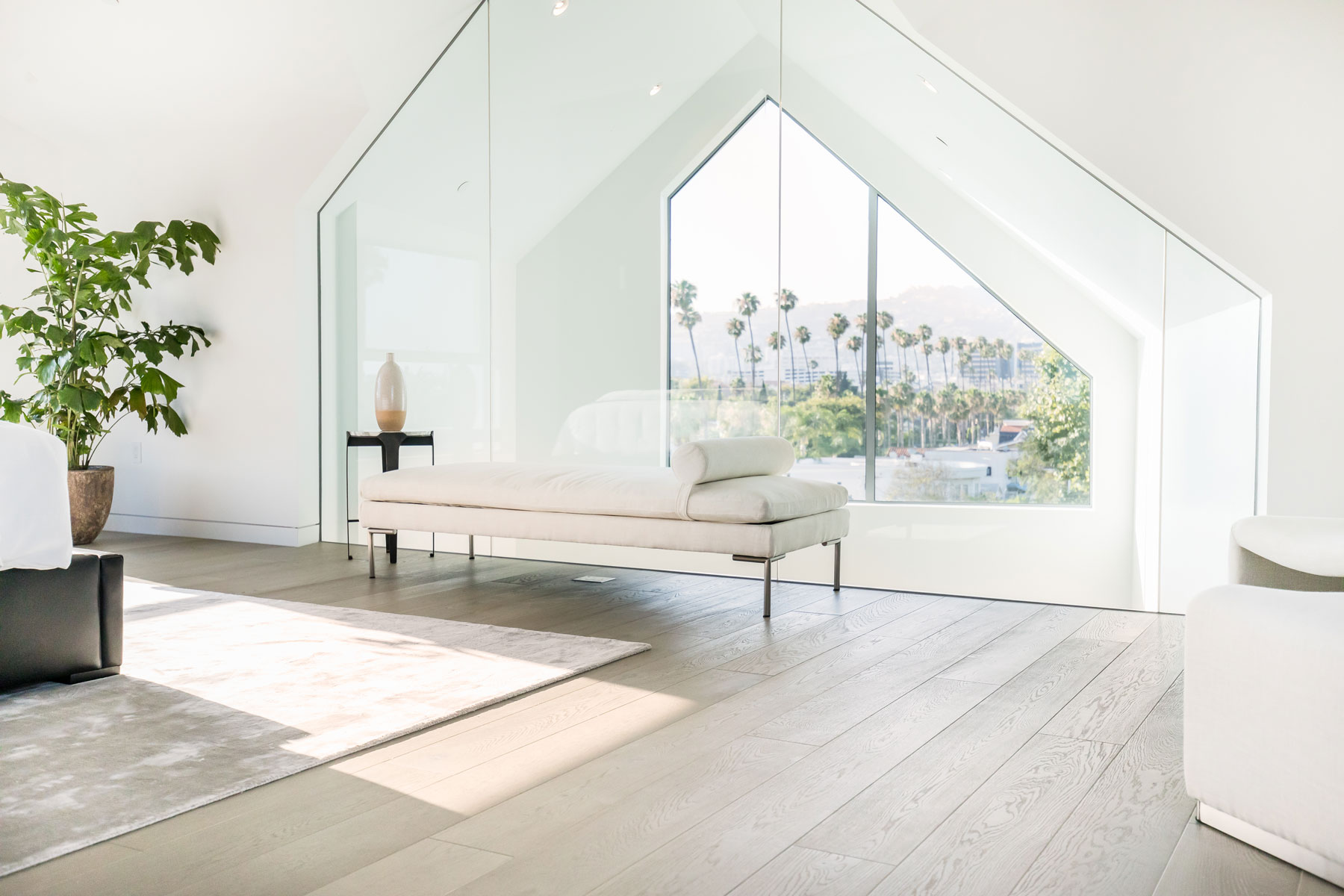
With the open-concept floor plans, can you talk a little bit about how you defined each area and function in the home?
There is no one design scheme that repeats itself at Gardenhouse, but there are some similar principles at work, like open space plans and good room-flow. We wanted rooms to feel flexible and adaptable, allowing residents to reimagine certain spaces to fit their particular lifestyle — not the other way around.
Beyond that, the kitchens, which are equipped with Miele appliances and Italian cabinetry are very open, but rather than typically opening up into the large living room, they flow into more of a "family room" space. That means there's always a place for the kids to do homework while dad is cooking and mom is working on her laptop. It's a new kind of family environment. The bathrooms, with a strong emphasis on the master bathrooms, are a religious experience. They're all very large with Japanese onsen-style wet rooms, free-standing tubs and radiant heated floors. They're generally next to the master closet, so everything you need is within close proximity. And you have the unique ability to separate them, too.
How would you characterize Gardenhouse?
Gardenhouse is an expression of what we've always known in California but is missing in the modern world — a healthy, holistic lifestyle.
